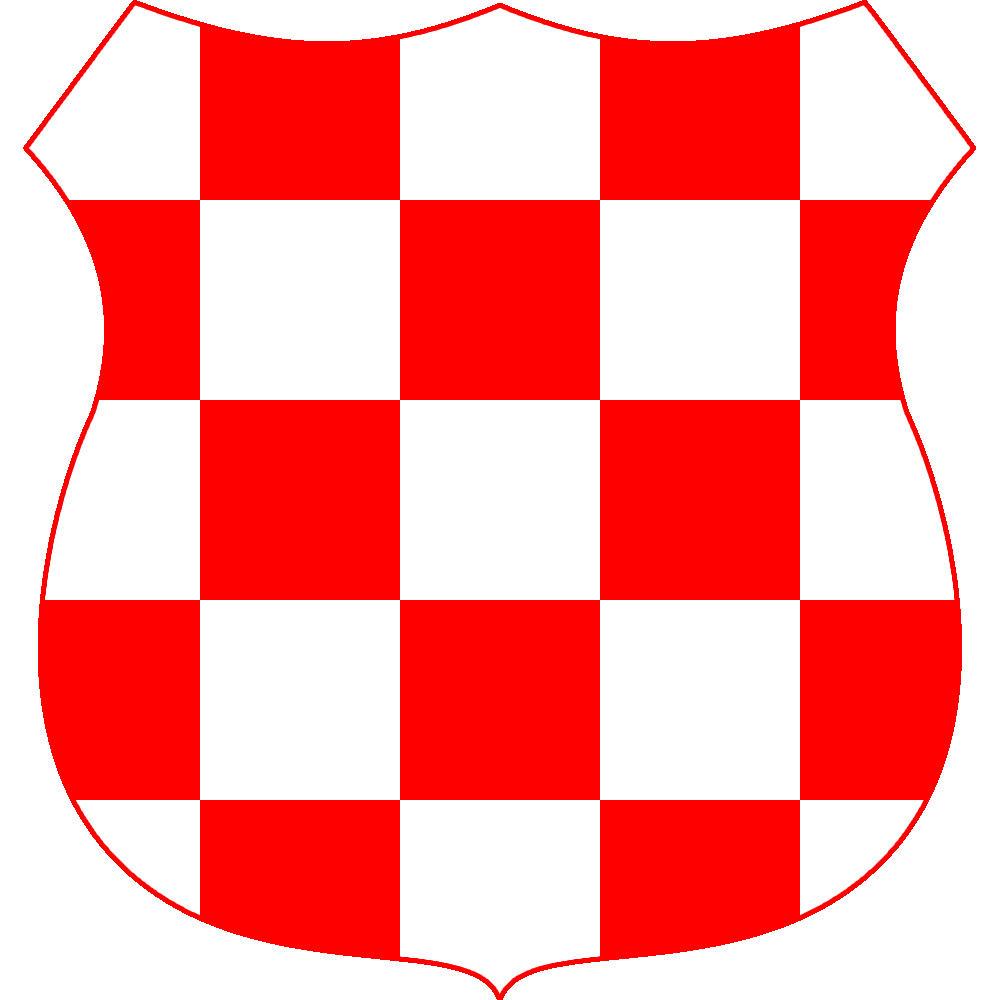Situated next to each other on the ground floor, the Gotovina and Norac Rooms
are divided by a moveable wall which, when opened, combines both spaces
into one larger event space which seats 160 comfortably.
The combined space is serviced by a dedicated bar.
Accessibility
The Gotovina and Norac Rooms are located on the ground floor, and are easily accessible by ramp from the carpark. They are serviced by two accessible toilets located in the adjacent hallway.
Capacity
The combined Gotovina and Norac Rooms can comfortably seat 160 people on round tables of 10, with enough space for a buffet &/or cake table.
Dimensions
The Gotovina and Norac Rooms combined measures 21 metres wide, 12 metres long and has a 3.5 metre high ceiling.
Features
The Gotovina and Norac Rooms have a dedicated bar, and feature floor to ceiling windows allowing plenty of natural light.
There is a ceiling-mounted projector on one side of the room, and guest wi-fi and roving microphones are also available.
Layout
We can cater to any layout, including:
- Banquet style (round tables of 10, best for weddings)
- Boardroom/ hollow boardroom style (rectangular table (with or without hollow centre) with chairs
- Cabaret style (round tables of 5, with all seats facing the stage)
- Classroom style (rows of tables and chairs, facing the stage)
- Cocktail style (stand-up event with scattered bar tables)
- Horseshoe shape (U shape, facing the stage)
- Theatre style (rows of chairs facing the stage)
- Team tables
Terms and Conditions of Hire
Room hire is complimentary, subject to a minimum of 45 guests, however complimentary room hire does not apply to functions where only food from the conference menu or finger food menu is served.
A non-refundable deposit of $200 is required to secure standard function bookings and a non-refundable deposit of $1,000 is required to secure wedding bookings. Please refer to our full Venue Hire Terms and Conditions for further information.


